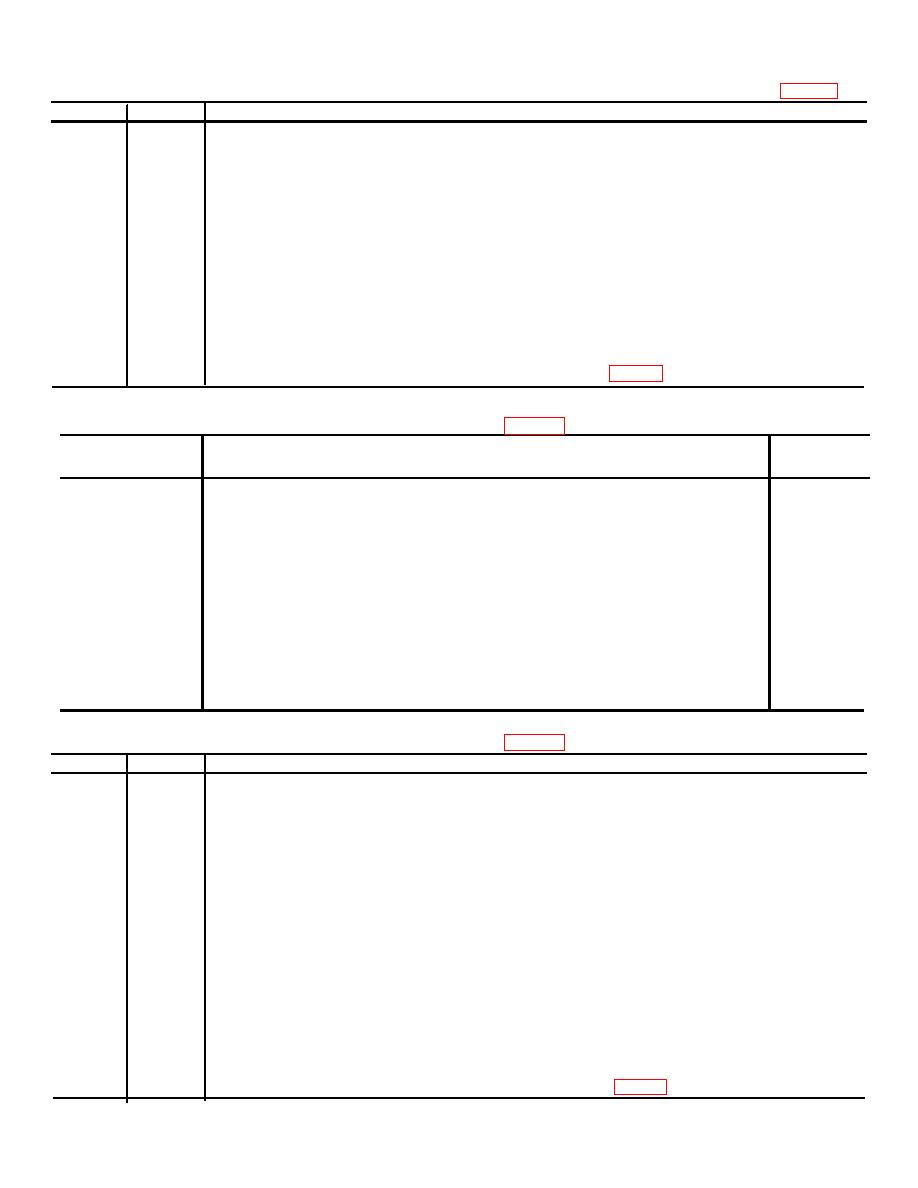 |
|||
|
|
|||
|
Page Title:
Table 6-4. Application of Material for Blocking and Tiedown of Shelters in Hold of General-Cargo Vessel (Fig 6-6). |
|
||
| ||||||||||
|
|
 TM 55-5811-900-14
Table 6-4. Application of Material for Blocking and Tiedown of Shelters in Hold of General-Cargo Vessel (Fig 6-6).
Item
No. Reqd.
Application
A
2
Side braces. Each to consist of 3 x 4x 126-inch lumber. Locate against sides of shelter.
B
2
End braces. Each to consist of 3 x 4 x 102-inch lumber. Locate against front and rear of
shelter. Toenail to item A with 20d nails.
C
4
Side blocks. Each to consist of 3 x 4 x 6-inch lumber. Locate against side brace. Toenail to
item A with 20d nails.
D
2
Front blocks. Each to consist of 3 x 4 x 45-inch lumber. Locate against front end brace.
Toenail to item B with 20d nails.
E
2
Rear blocks. Each to consist of 3 x 4 x 24-inch lumber. Locate against rear end brace.
Toenail to item B with 20d nails.
F
4
Wire rope, -inch. Each to consist of a 27-foot loop, with a 2-foot overlap between ends.
Place the loop through the shackle and pad eye on the deck of vessel.
G
4
Shackles. One of each upper tiedown of shelter.
H
16
Clamps. Place four over each cable loop, overlap area, and space 3 inches apart, with a
minimum of 6 inches from ends of cable.
I
4
Pad eyes. Four are required on the floor or vessel (inset, fig 6-3).
Table 6-5. Bill of Materials for Blocking and Tiedown of Trailer Support Unit in Hold of
General-Cargo Vessel (Fig 6-8).
Item
Description
Approximate
Quantity
Lumber.......................Douglas-fir or comparable, straight-grain, free from material defects;
Fed Spec MM-L-751:
2-4-in......................................................................................................................
18 lin ft.
4- X 4-in .................................................................................................................
102 lin ft.
Nails ...........................Common, steel, flathead; bright or cement-coated; type II, style 10,
Fed Spec FF-N-105:
12d ........................................................................................................................
22.
20d ........................................................................................................................
52.
Wire rope ..................6 X 19 IWRC, improved plow steel, preformed, regular-lay; table X,
50 ft.
Fed Spec RR-W-410: 5/8 -in.
Clamps ......................Wire rope, U-bolt clips, saddled, single-grip, forged steel, Crosby heavy-duty, or equal;
24.
Fed Spec FF-C-450: 5/8 -in.
Table 6-6. Application of Materials for Blocking and Tiedown of Trailer Support Unit in Hold of
General-Cargo Vessel (Fig 6-8).
Item
No. Reqd.
Application
A
1
Lunette support. Consists of fourteen pieces of 2 x 4 x 15-inch lumber. Nail in a stack with
12d nails and place under the lunette.
B
2
Side blocks. Each to consist of one piece of 4 x 4 x 252-inch lumber. Place tightly against the
wheels on each side of the trailer.
C
2
Wheel blocks. Each to consist of one piece of 4 x 4 x 101-inch lumber. Place one piece
tightly before the front wheels and the other tightly behind the rear wheels. Toenail to item
B with 20d nails.
D
4
Braces. Each to consist of one piece of 4 x 4 x 6-inch lumber. Place against item C and nail
into item B with 20d nails.
E
2
Spreader blocks. Each to consist of one piece of 4 x 4 x length-to-suit (about 42 in.). Place in
between items A and B. Nail if needed.
F
6
Side brace. Each to consist of one piece of 4 x 4 x length-to-suit lumber (about 6 in.). Place
between cargo loads. Nail if needed.
G
4
Wire rope, each about 5/8 inch x 12.5 feet. Form a complete loop, with cable placed between
the tiedown shackle and pad eye.
H
24
Clamps. Place on each cable loop at the overlap area; space 3- inches apart, minimum of 6
inches from the end of cable.
I
4
Pad eyes. Four are required on the floor of vessel (insert, fig 6-3).
6-10
|
|
Privacy Statement - Press Release - Copyright Information. - Contact Us |